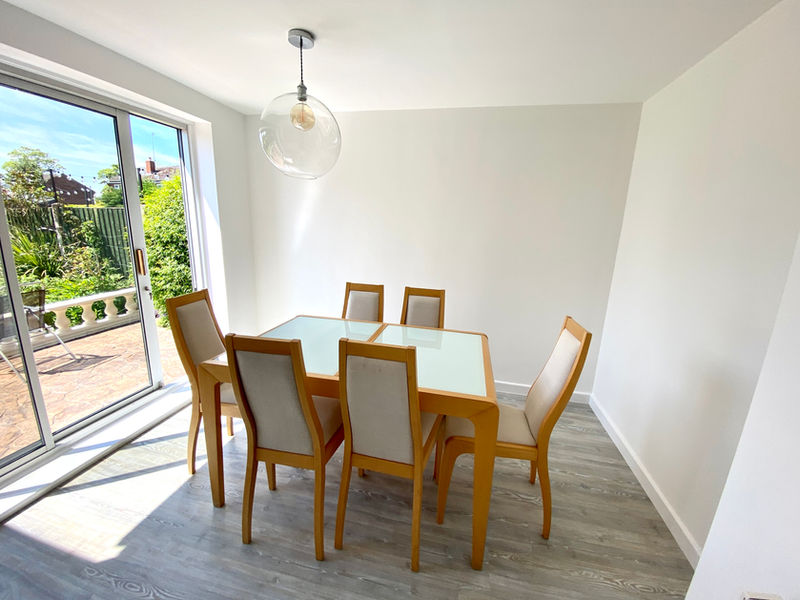SOLD STC - PLYMYARD AVENUE, BROMBOROUGH
This beautifully presented family home has recently gone through an extensive scheme of remodelling and renovation and is immaculate throughout.
The downstairs offers a huge amount of living space with an open plan kitchen/diner, lounge and a second large living area which would be ideal for a home gym, playroom or entertaining space. The property also benefits from a downstairs toilet and utility room.
Upstairs there are three generously sized bedrooms and a modern family bathroom.
Located in the sought after area of Plymyard Avenue in Bromborough the property is close to local amenities, good schools and excellent transport links to the rest of the Wirral, Chester and Liverpool.
The home is full of natural light and finished to the highest of standards. It would make a perfect forever home and is ideal for family life.
Downstairs
Porch - 1.16 x 1.55 (3'10" x 5'1") - Door into lounge and downstairs toilet
Downstairs Toilet - 1.01 x 2.28 (3'4" x 7'6") - W.C, wash hand basin, large coat and shoe cupboard, Amtico flooring
Lounge - 5.29 x 3.10 (17'4" x 10'2") Staircase to first floor, TV point built into wall, modern gas fire, double glazed window to front aspect
Kitchen / Dining Room
Kitchen area - 3.32 x 3.05 (10'11" x 10'0") .
Dining area - 2.79 x 3.96 (9'2" x 12'12")
Stunning open plan kitchen/diner, fitted units, pantry cupboard, Neff double oven and hob, breakfast bar, double glazed sliding door to garden, Amtico flooring
Living Room/Conservatory - 2.74 x 6.92 (8'12" x 22'8") - Amtico flooring, double glazed windows to three aspects with door into rear garden
Utility - 2.74 x 1.57 (8'12" x 5'2") - Fitted unit with sink, space for washing machine, tumble dryer, dishwasher and full sized fridge, Amtico flooring
Upstairs
Bedroom One - 3.60 x 3.12 (11'10" x 10'3") - Double glazed window to front aspect
Bedroom Two - 3.61 x 2.96 (11'10" x 9'8") into wardrobe - Double glazed window to rear aspect, fitted wardrobes with sliding doors
Bedroom Three - 2.43 x 2.20 (8'0" x 7'3") - Double glazed window to front aspect
Bathroom - 2.41 x 1.50 (7'11" x 4'11") - Modern shower room comprising fitted vanity unit with wash hand basin and enclosed, corner shower, heated towel rail, window to the rear.
Externally
Front Aspect - Lawned front garden, driveway with off road parking for three vehicles
Rear Aspect - South west facing lawned garden and a patio area with retractible sun shade. Beds surrounding garden with a variety of mature bushes and flowers.
Garage - Up & Over door. Additional storage above door. New Ideal combination boiler in warranty until Autumn 2025
Viewings strictly by prior appointment, please contact us to arrange
We have not tested the appliances listed in the particulars. These particulars whilst believed to be accurate are set out as a general outline only for guidance and do not constitute any part of an offer or contract. Intending purchasers should not rely on them as statements of representation of facts, but must satisfy themselves by inspection or otherwise as to their accuracy. No person in this firm has the authority to make or give any representation or warranty in respect of the property. All measurements are approximate and photographs provided for guidance only.



















